How Home Design in 2019 is Different from 1919
Home designs are always changing, often in subtle ways. Materials improve, floor plans adjust, architectural styles take new and different forms. Many homeowners don’t realize how striking these differences can be until they compare very old homes to very new homes.
Recently, we considered the changes that have taken place in residential architecture over the last 100 years. Changes in technology, upgrades to materials and even changing standards for comfort have all led to major changes in the way we build our homes. Seeing these differences up close can be an eye opening experience, especially for homeowners who own older properties.
1. Open Floor Plans
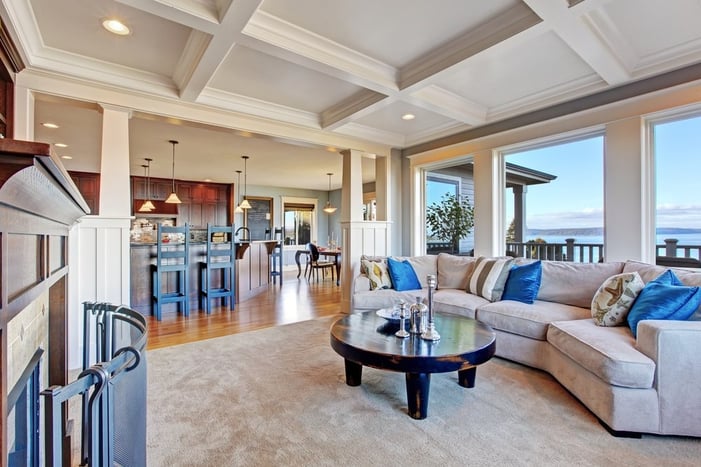 Homes in 1919 were typically made up of many smaller rooms, usually connected by hallways. Every room had a purpose. Standards for privacy were different back then; even the kitchen was often its own separate space.
Homes in 1919 were typically made up of many smaller rooms, usually connected by hallways. Every room had a purpose. Standards for privacy were different back then; even the kitchen was often its own separate space.
In 2019, modern households commonly have open floor plans, with each public room organically flowing together. This enables members of the household to mingle and spend time together, even when working on separate projects.
2. Windows
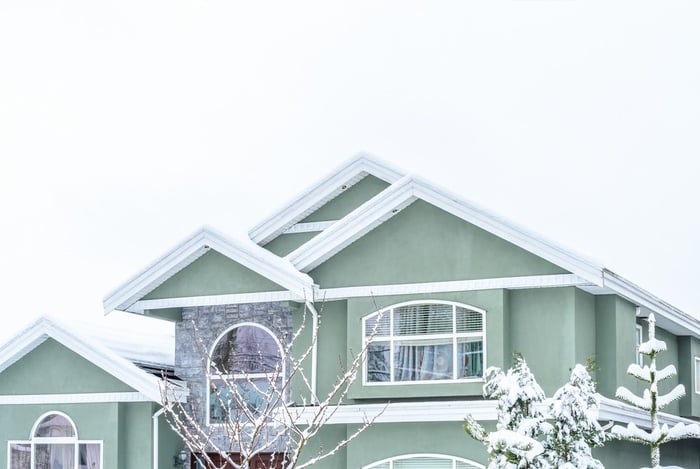
Wood frame windows were the norm in 1919, but materials have changed greatly in the decades since. Glass is now stronger and lighter than it used to be, and each window requires less material overall.
Windows also provide better insulation than they did 100 years ago. Many modern windows are made from materials that can reflect heat and help the home maintain a comfortable temperature.
3. Electricity
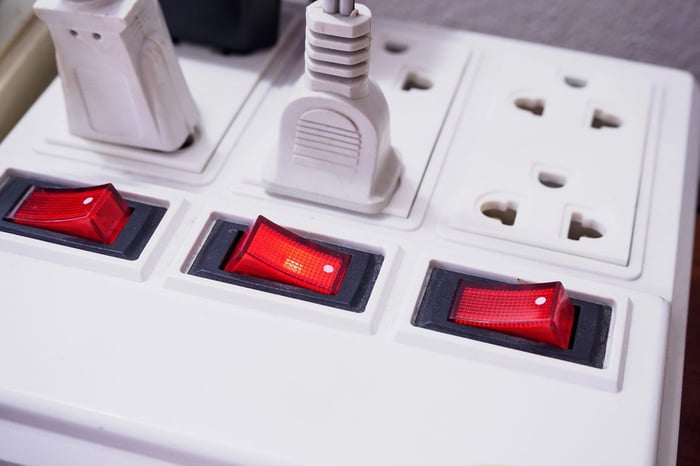
Electricity was a relatively modern convenience in 1919, and not many appliances required electricity in order to function. Builders now focus far more attention on home electrical systems, with each house having more outlets and a far greater electrical output.
Electrical boxes have changed radically as well. Before 1950, fuse boxes with 30 amp electrical service were the norm. In 2019, circuit breakers with 200 amp service are standard.
4. Energy Efficiency
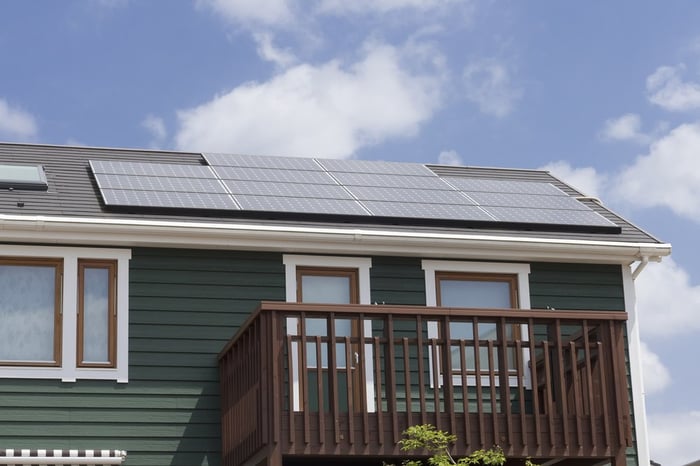
Energy efficiency is a modern concern in 2019, but meant very little to homeowners one hundred years ago. Better insulation, low-energy lighting solutions and other modern advances have enabled homeowners to reduce their energy spending by hundreds of dollars every year.
5. Storage
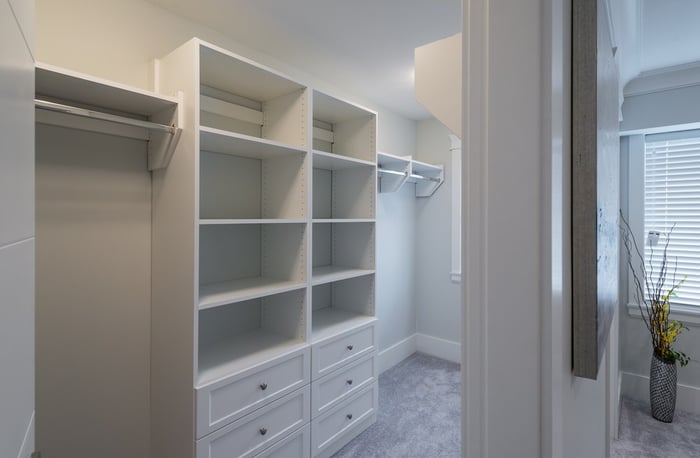
People own more stuff than they did a century ago, so storage is an increasingly important issue with modern homeowners. 100 years ago, homeowners were satisfied with relatively small closets and one or two built-in bookcases.
Modern homeowners prefer to take up a much larger percentage of their house with storage. Walk-in closets and multiple closets per room are very important to modern homeowners and are a standard part of modern construction.
6. Luxurious Bathrooms
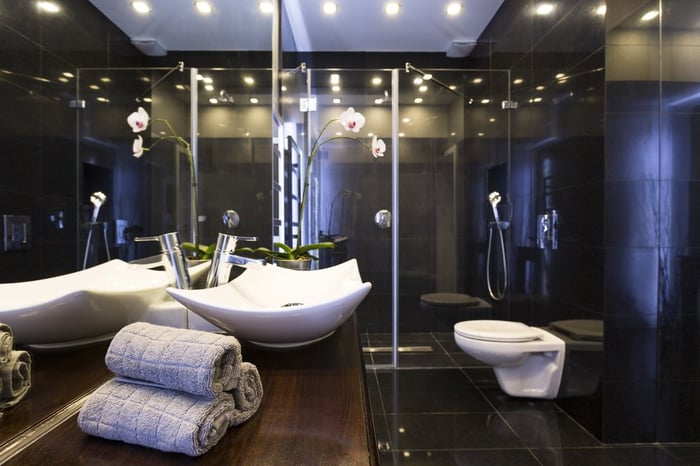
Bathrooms were smaller and more utilitarian in 1919. Modern bathrooms have more storage space, heated floors, elaborate vanity sets, towel heaters, rainfall showerheads, Jacuzzi bathtubs and other conveniences.
Some bathrooms will even feature separate bathing and showering areas. This is a big change over older bathrooms with features like pedestal sinks and clawfoot bathtubs.
7. Technology Advancements

Modern homeowners can control multiple systems of their home with the push of a button. Technological advancements allow homeowners to change the temperature, close the curtains, lock the doors and perform other menial tasks all from their smartphones. Nothing in older residential architecture can compare to these capabilities.
8. Millwork
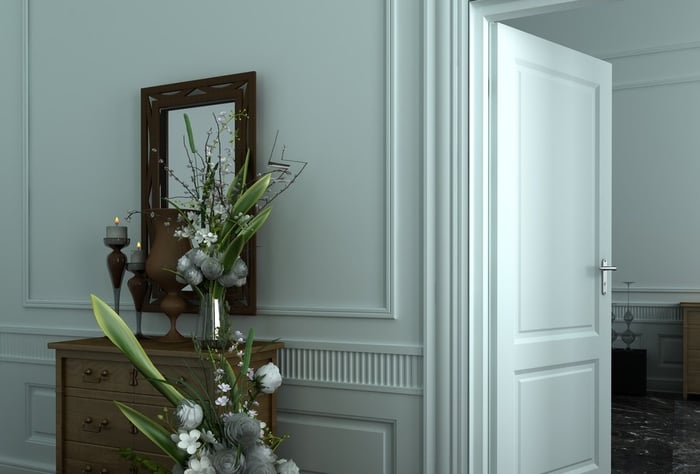
Millwork is as appreciated now as it was back in the day, but styles have changed. White stained millwork is more common than it was in 1919, when dark brown millwork was more common.
9. Countertops
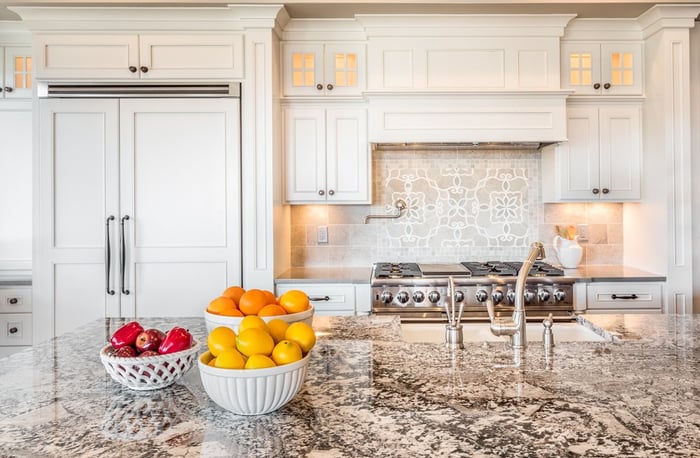
Modern homeowners love the look and feel of stone countertops. Granite, marble, quartz and other materials are all in high demand in 2019. This is a significant change over countertops in past decades. Many years ago, laminate countertops were considered the standard in homes across the country.
10. Outdoor Living Spaces
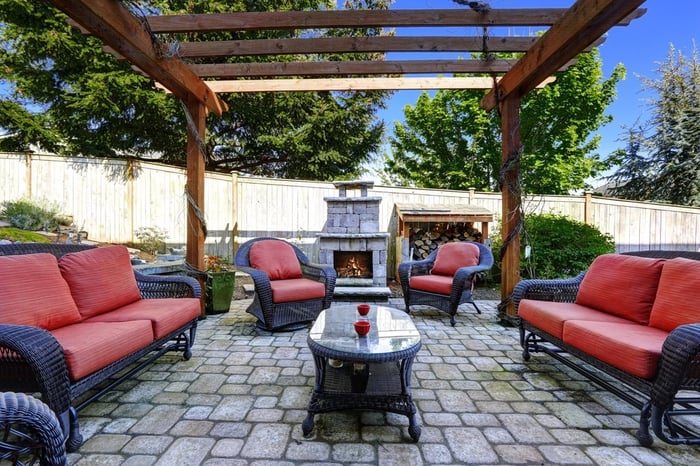
In 1919, outside spaces were for gardens and grass. In 2019, outside spaces serve many functions. Homeowners install outdoor kitchens, barbecues, places for parties and fun. Outdoor electricity is in much higher demand now than it was in back then, and many modern homes feature a variety of GFCI outlets.
11. Styles
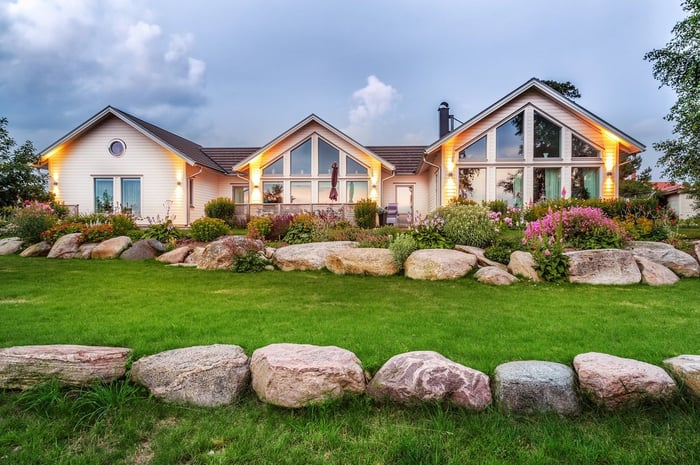
Style has changed quite a bit in the last 100 years. Many homes in 1919 were built with classic styles, while 2019 architecture tends to be a mixture of classic and modern architectural styles.
12. Plywood and Drywall
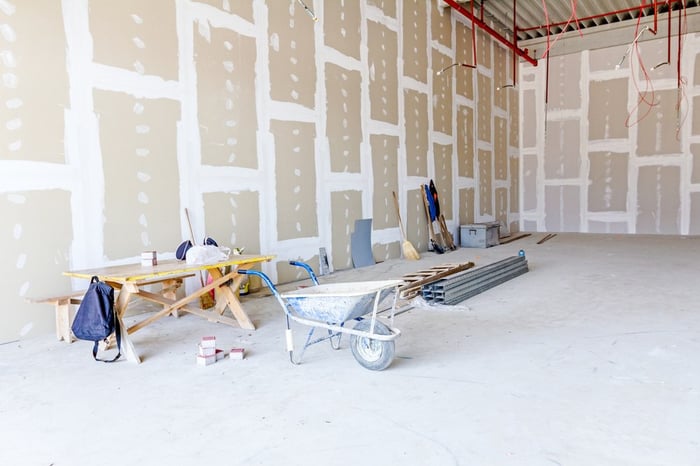
Plywood and drywall are the go-to materials for home building in 2019. This is much cheaper and easier to work with than the plaster they used in 1919. Some homeowners who like the look of an older property still prefer to use plaster in their homes, but it’s much more common at this time for modern homes to build their walls from drywall.
13. Day Lighting
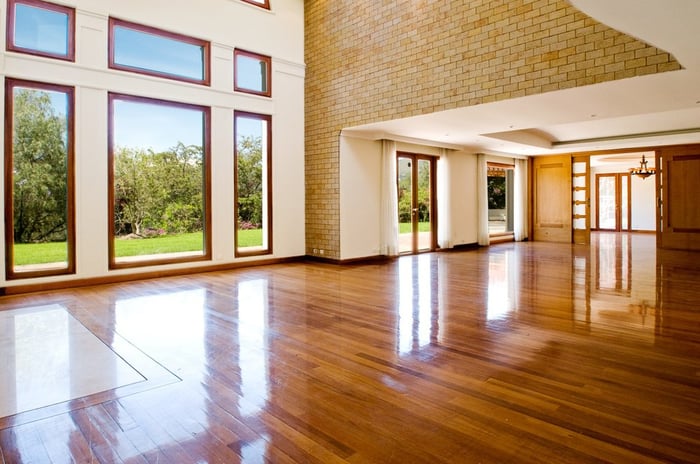
Windows in 1919 were somewhat small and narrow. Modern homes feature large windows, affording homeowners beautiful views and allowing a great deal of natural light to enter the home. Skylights are another way that modern homeowners bring natural daylight into their home.
14. Home Offices
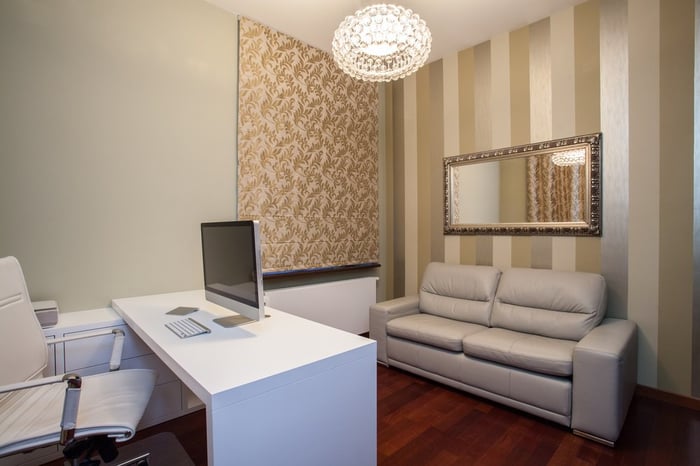
Home offices were not common in the 1900s, because not many people performed their jobs in their homes. Mobile technology has made telecommuting a common practice in many workplaces. This means the need for home offices is greater in modern homes.
15. Home Theaters
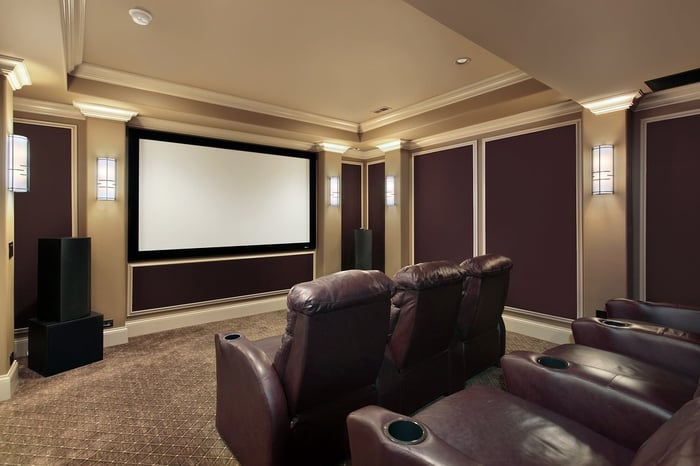
It would never have occurred to a normal homeowner in 1919 to build a theater on their property, but this is a common practice for homeowners of today. Home theaters featuring surround-sound speakers, Internet-connected televisions, sleek theater style seating and other conveniences are growing in popularity and becoming more common every day.
16. Kitchen Backsplash
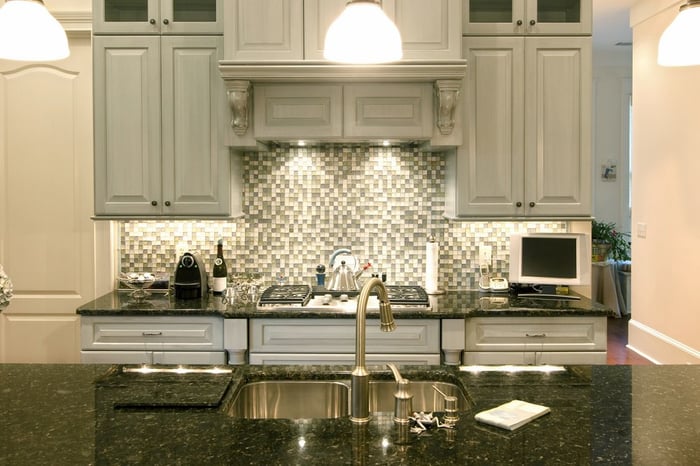
At one time, kitchen backsplashes existed for strictly utilitarian reasons: to make an easy surface for wiping off grease from the walls. Now kitchen backsplashes are decorative as well as functional, with many backsplashes featuring colorful tiles made of stone and glass.
17. Home Size
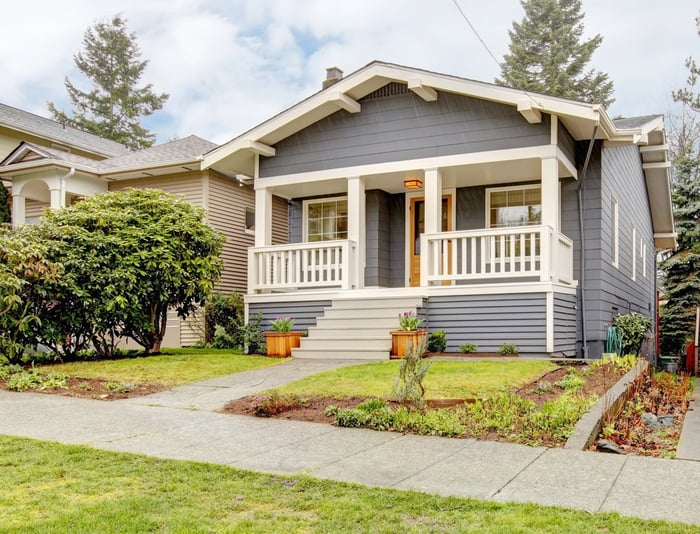
For a time, in the middle of the 20th century, homes got larger and arguably less energy efficient. Then, starting in the late 20th century and into the early 21st century, homes have started to get smaller and more energy efficient.
Your Source for Smart Home Design in Connecticut
Older properties can feature today’s luxuries, with just a few smart upgrades. On the other hand, newer properties can be easier to maintain and need little to be changed to fit the needs of modern homeowners.
As your premiere contractor in Connecticut, we can help with your home design either way, and can make changes to your property to help your home meet your needs. To get started with your upcoming remodel or to build a new home that’s right for you, contact us today.
Do you like these new home design trends? Leave your comments in the box below! If you're considering remodeling your home home, check out this guide to planning a home remodel.
About Kevin Ahern
Kevin is the Co-Founder of Litchfield Builders, an award-winning, industry leader with a reputation for managing projects others shy away from. They are known for their high-quality work, customer service, and reliability and though still relatively small in size, Litchfield Builders now competes with some of the areas largest firms in both the residential and commercial arenas.






